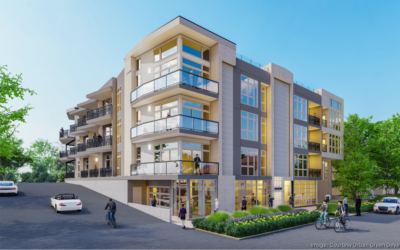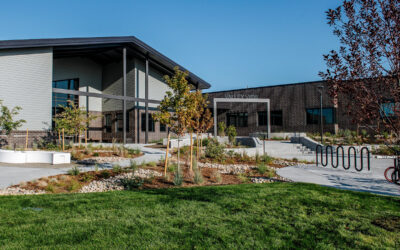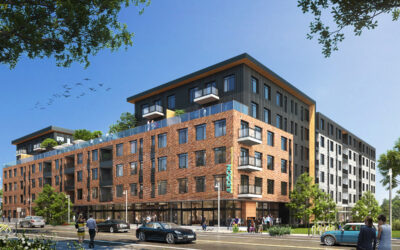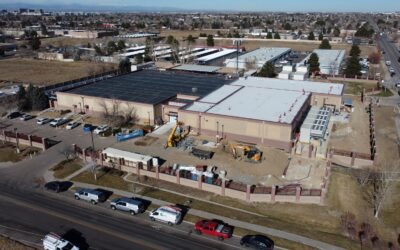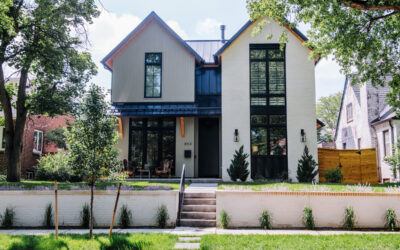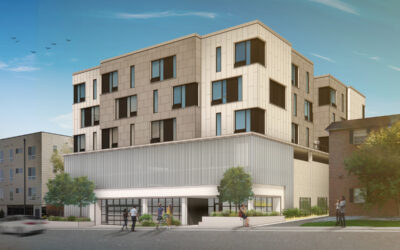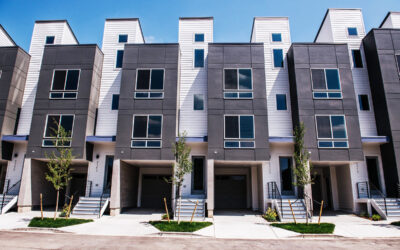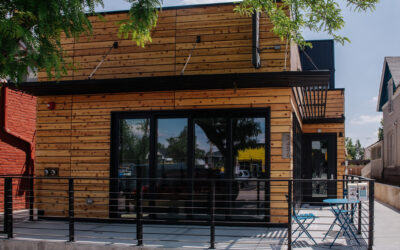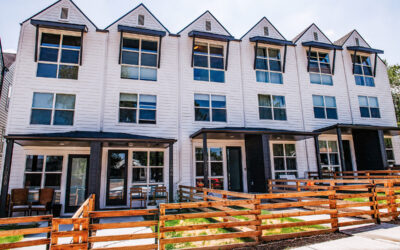Tennyson Street Mixed-use
Tennyson St | Denver, Colorado
Commercial
Entitlements, Civil Engineering
Project Details
Located along a prominent mixed-use corridor, the client desired a highly design conscious, adaptable, and functional neighborhood gathering space.
To make the most out of the property, a mezzanine design was used to create 3.5 stories in a 3-story district.
An automated, stacked parking model was utilized to minimize the parking footprint and promote walkability for residents. The curtain wall glazing system with screening helps to illuminate and shade spaces within the building while also giving it a sleek and modern façade.
(Images and text courtesy of Pivotal Architecture)

