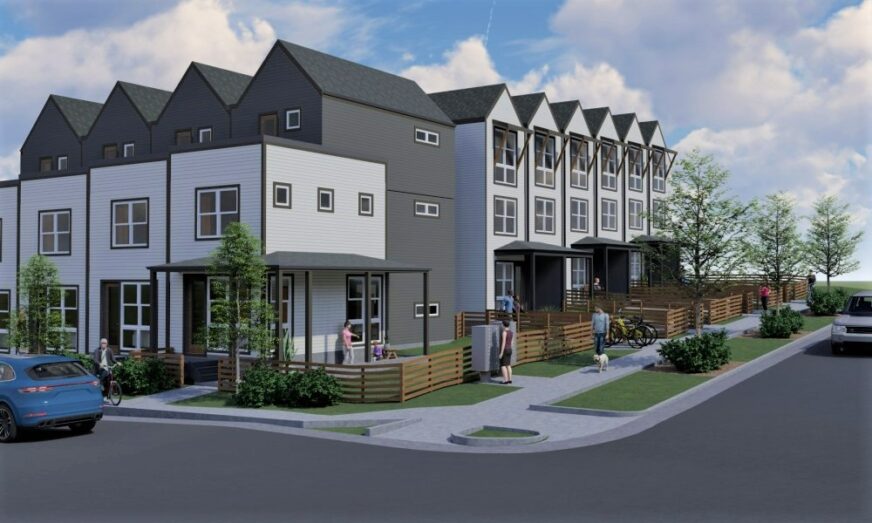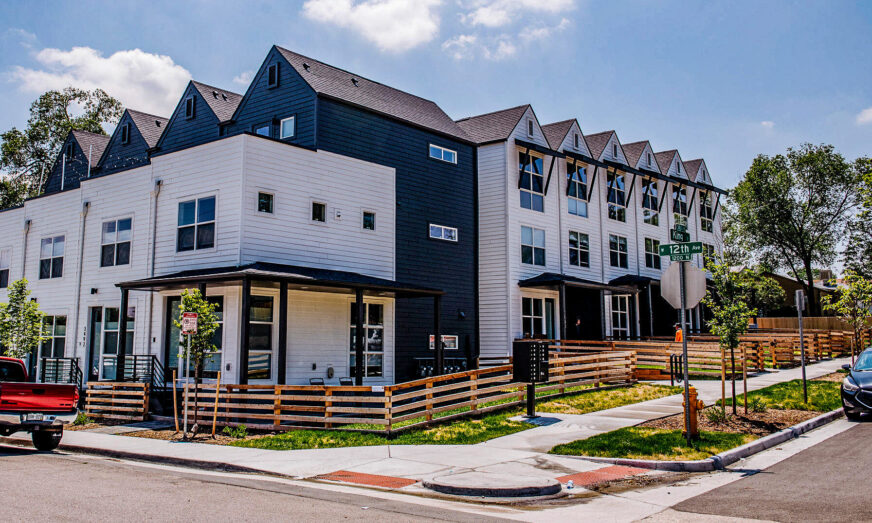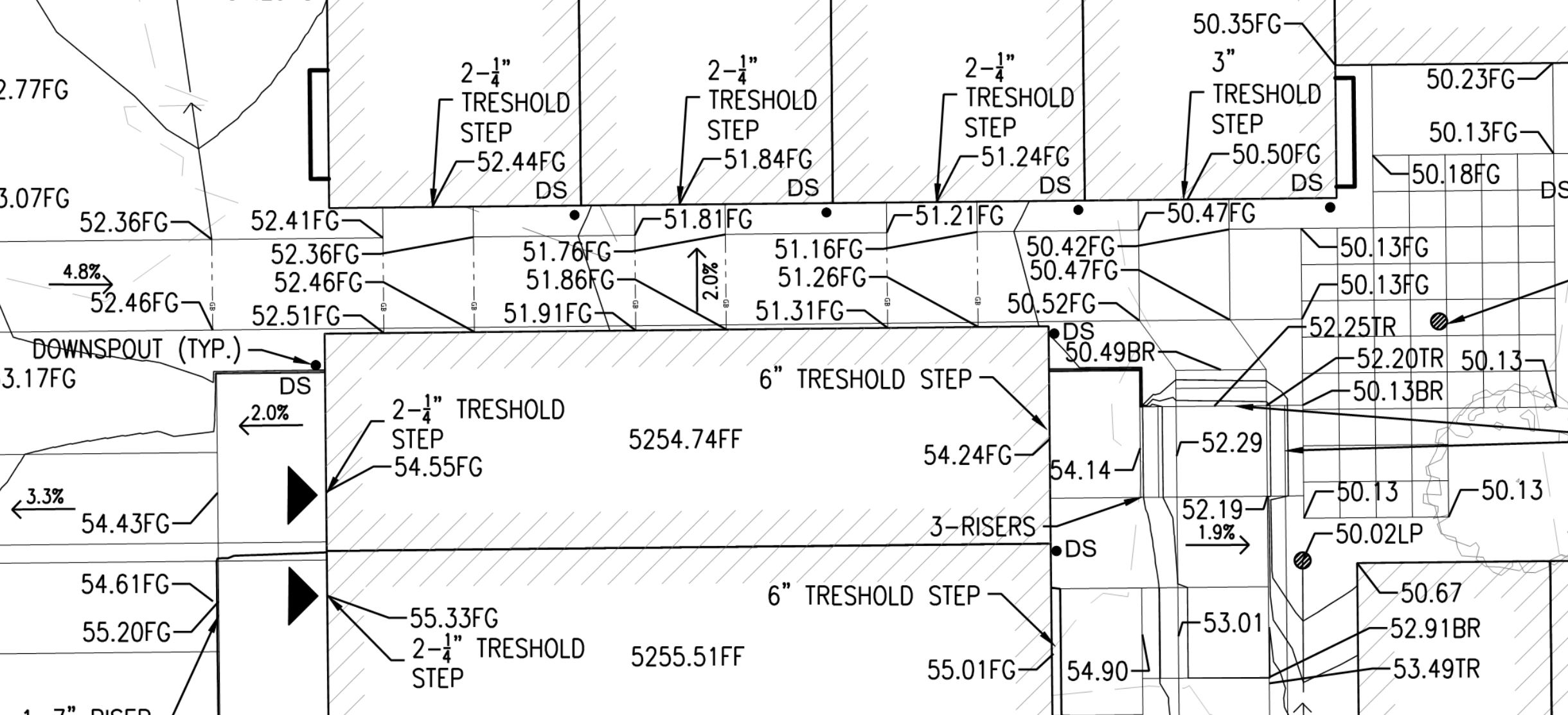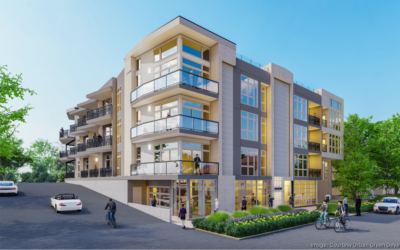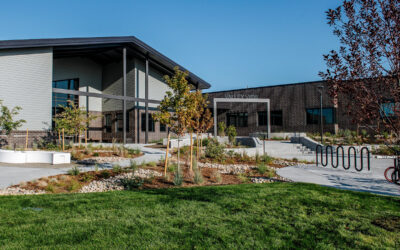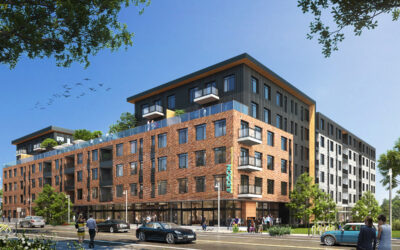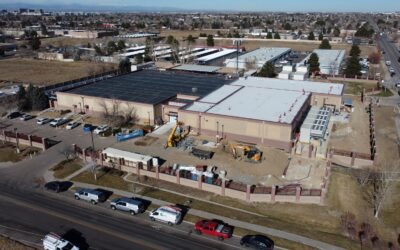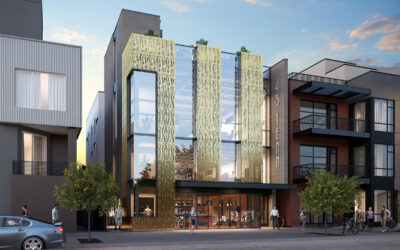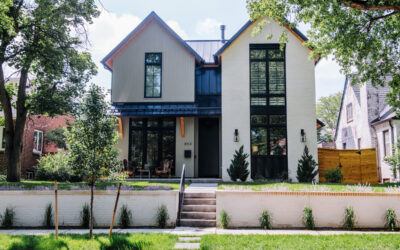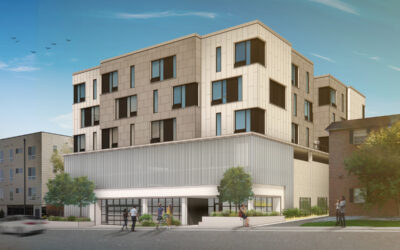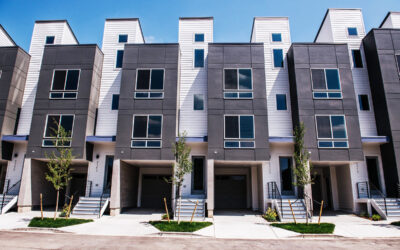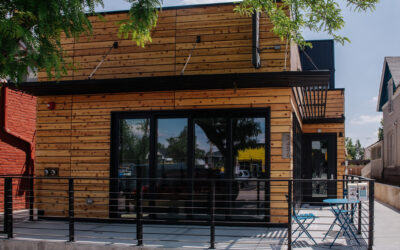Commons at King
Denver, Colorado
Residential
Entitlements, Civil Engineering
Architect: RHAP Architecture
Developer: Highland Development
Project Challenge
Steep grades and a crowded site plan combined to create a difficult grading problem. Combining that with tight utility routing, and this project was in need of a detailed engineering design.
Design
Solution
Brightlighter provided a utility plan that included master meter domestic services with a manifold system in order to adequately route services on the tight site. The additionalbenefit to this design was that it saved the project on sanitary tap fees. Our engineers love a difficult grading challenge – we prepared a comprehensive grading plan with significant detail, but in a legible format. The entire site was build per plans without a single grading RFI or clarification needed.

